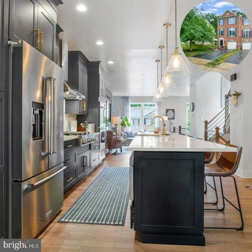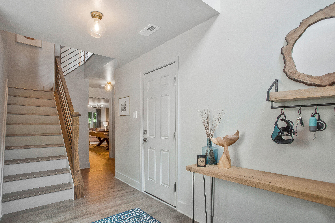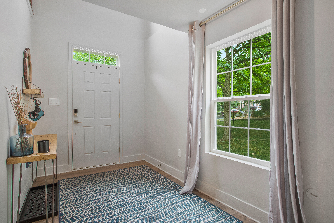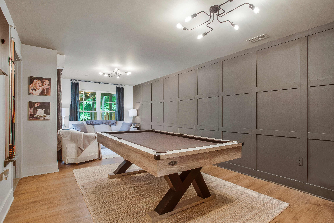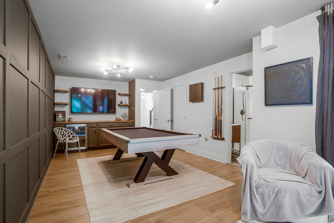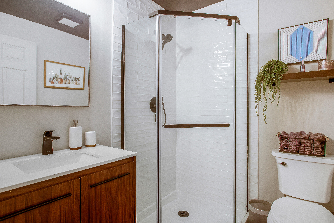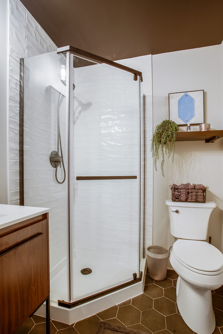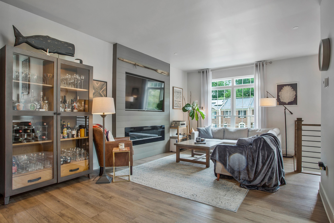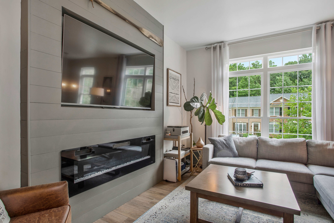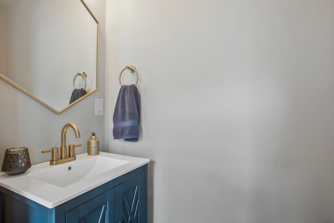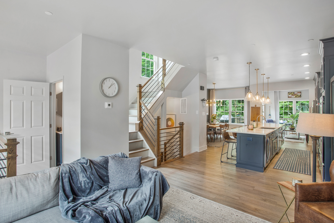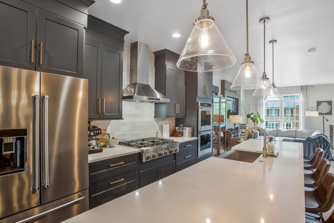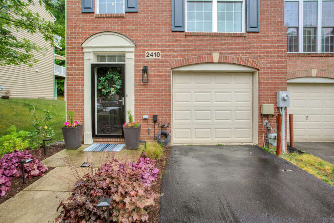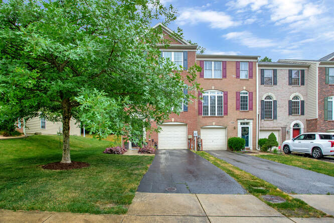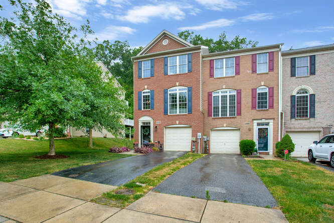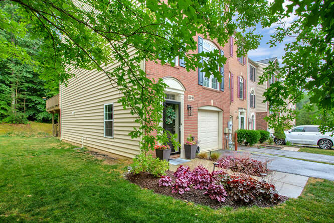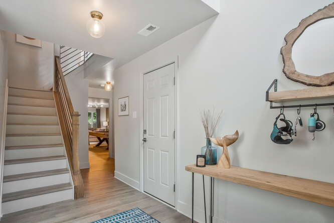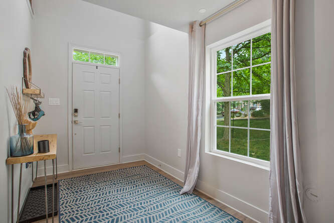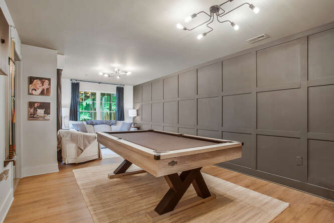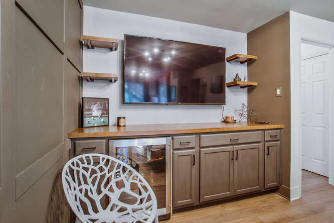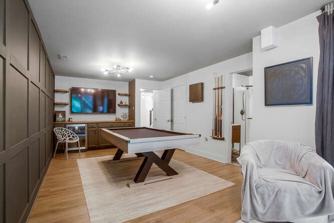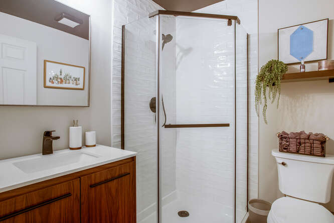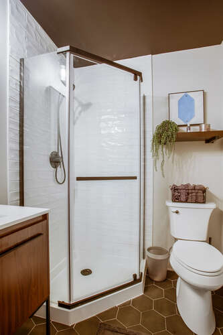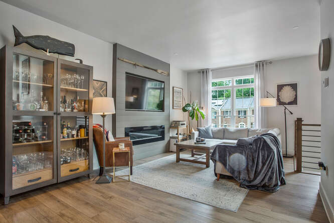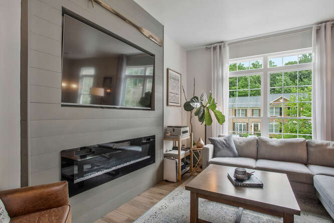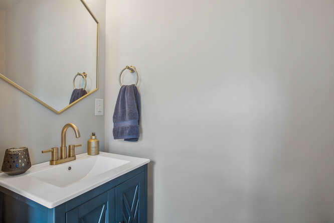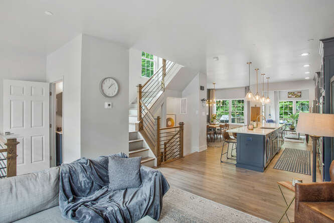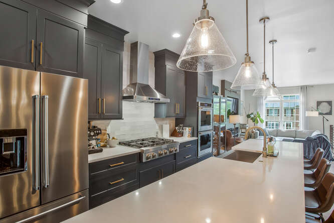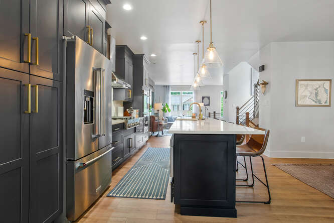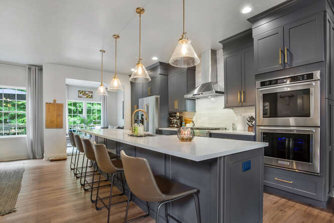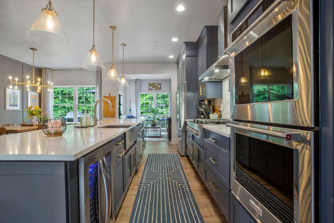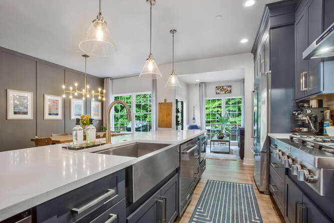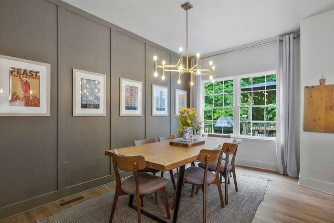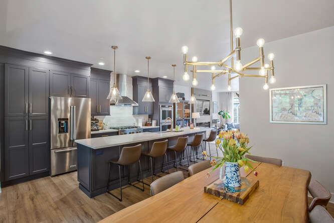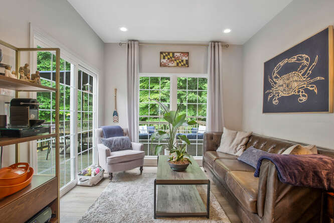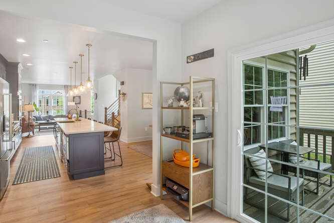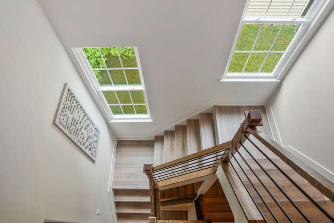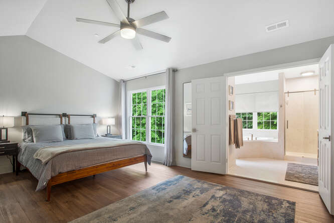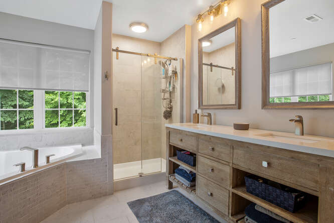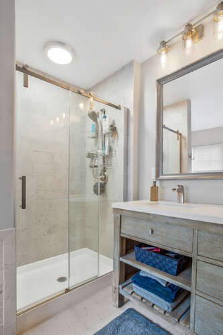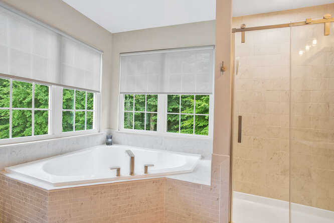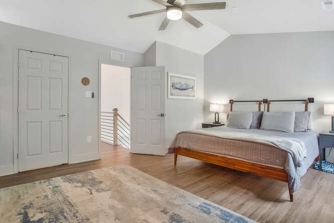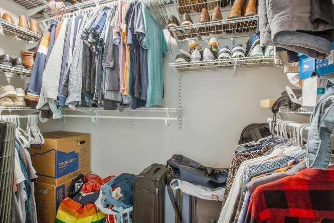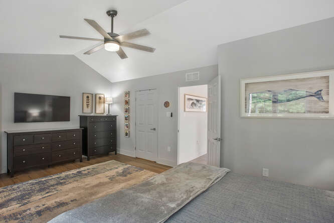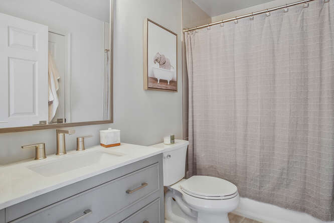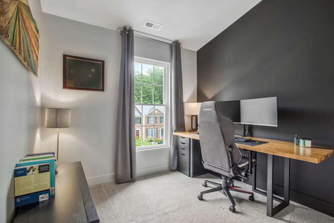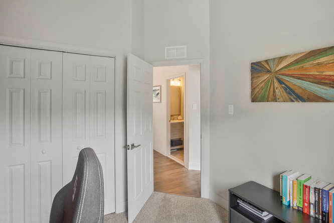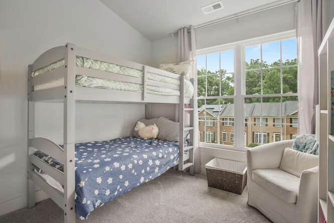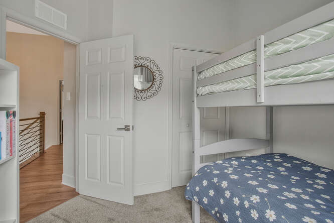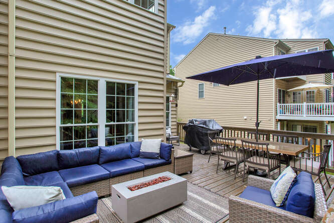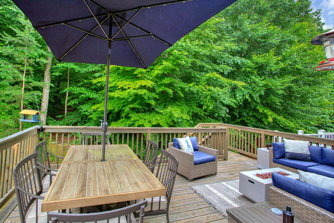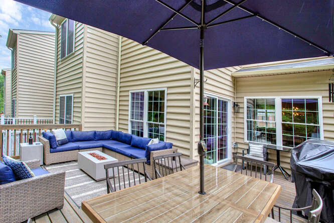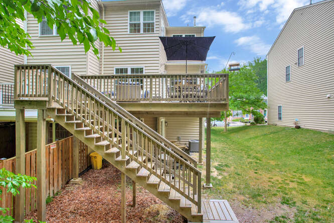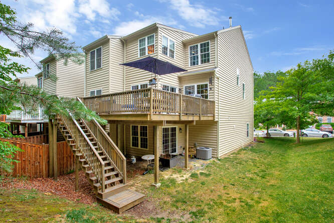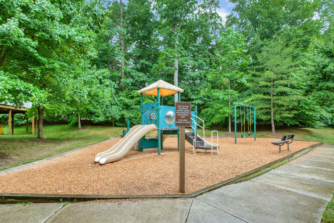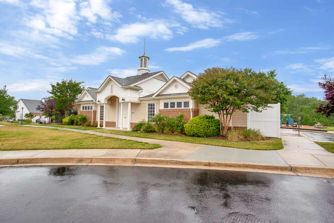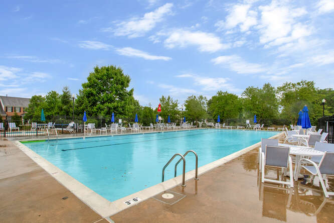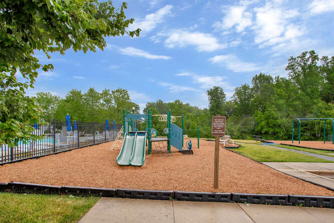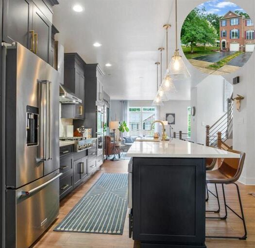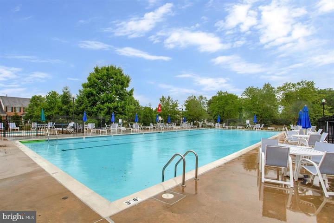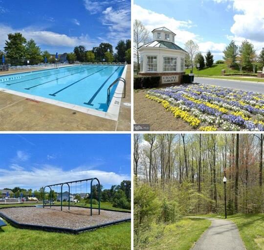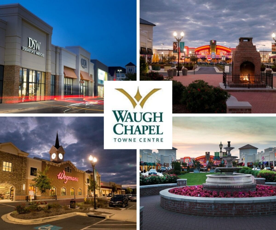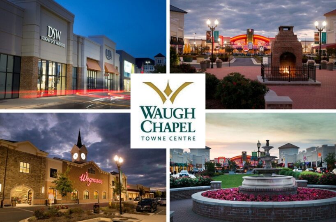| Drawing inspiration from the locale, this stunning showcase of a home blends coastal and contemporary finishes so well you’ll think you’ve transcended into a copy of Dwell magazine. Close to everything that Odenton has to offer, and with the bonus of a short commute to concentrations of employment (Fort Meade, Washington DC, and Baltimore), the “location, location, location” advantages of this stunning 4-bedroom, 3.5-bathroom townhome is magnetic enough. Sometime during your walk-through, don’t be surprised if you decide this is the one. Wide-plank Luxury vinyl plank hardwoods gleam in the entryway, living areas, and kitchen beneath a rare combination of fashionable and natural lighting. The interior designer of the household will appreciate the free rein presented by the neutral palette of the current decor. The living room’s centerpiece is a fireplace that inspires gathering and conversation. The convivial chef-inspired kitchen is recently updated and is a delicious concoction of quartz counters and major appliances. A 15-foot island configuration maximizes workspace and flexibility. With these double ovens, there’s no more temperature compromise between competing dishes! The entire scene looks great beneath warm natural light. The newly updated primary bedroom is an expansive recharging station for the day. In addition to the convenience of the private bathroom (walk-in shower, separate tub), you will find ample closet space to let your wardrobe breathe. Savor pleasant weather days from your vantage point on the expansive-breezy deck with lovely views of woodlands. Standing on a beautiful street framed by sidewalks and greenery, the home is within the pedestrian range of outdoor recreational opportunities, including a gorgeous community pool. The shopping and dining options of Waugh Chapel Towne Centre are within comfortable driving distance. This lovely home is a notable find in the Chapel Grove development. Don’t let this be the one that got away. |
Sold
2410 Killarney Ter
Odenton, MD 21113
$549,900
Est. Payment $2,296/mo
- Bed4
- Bath3.5
