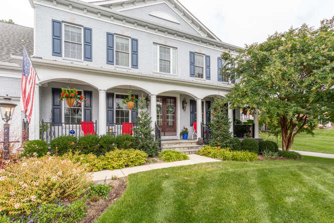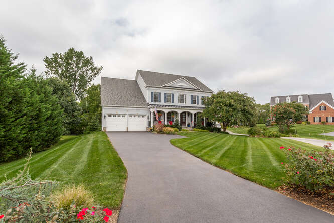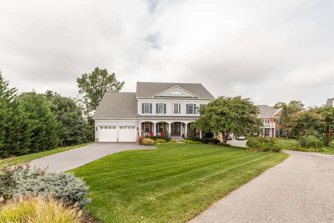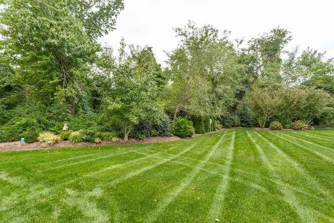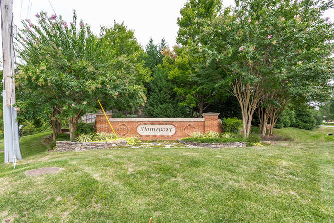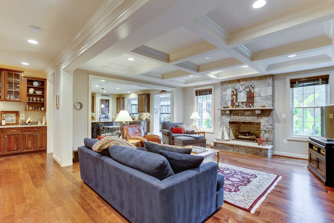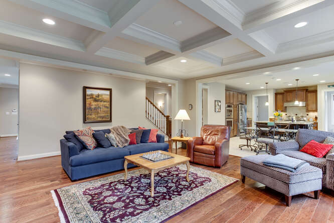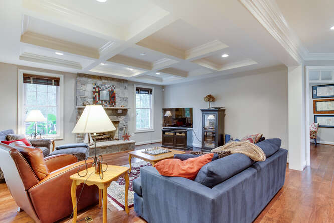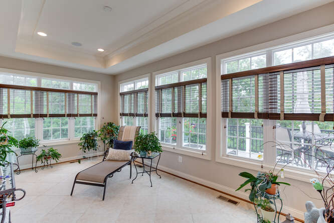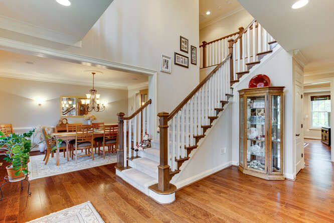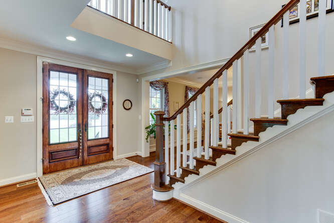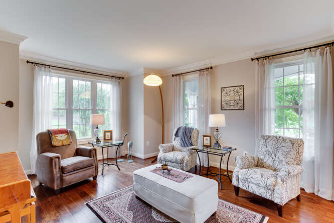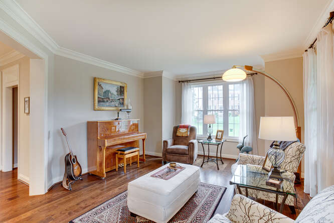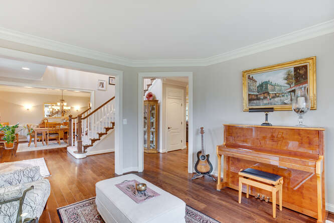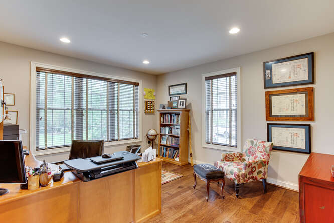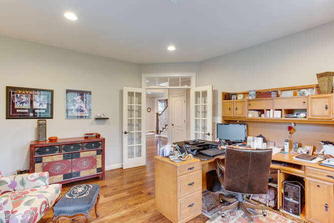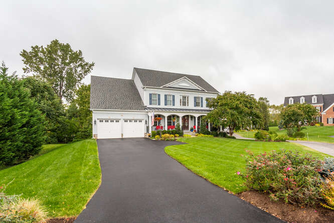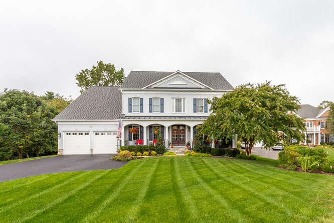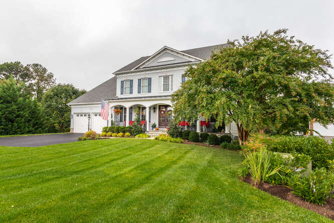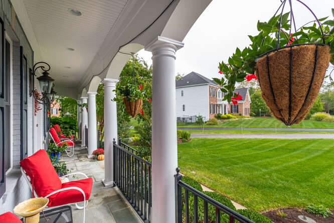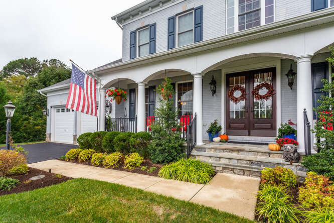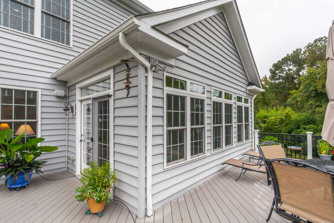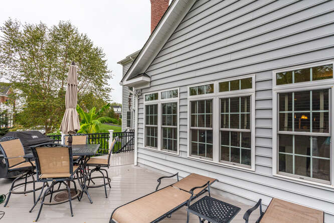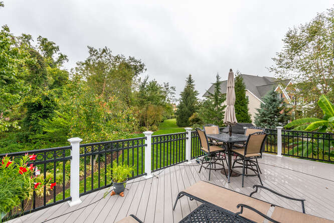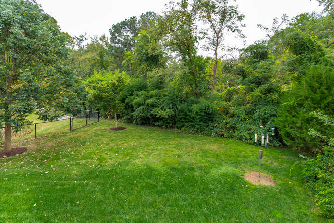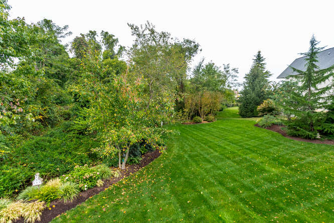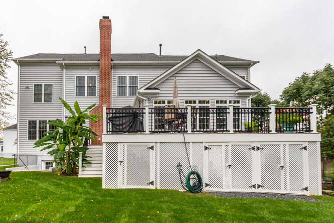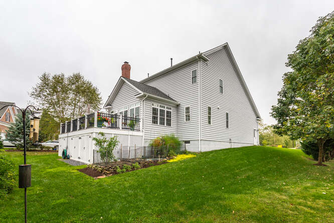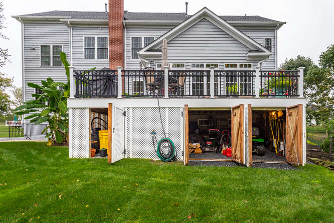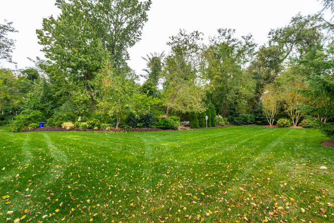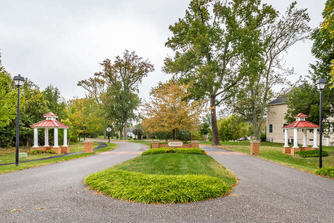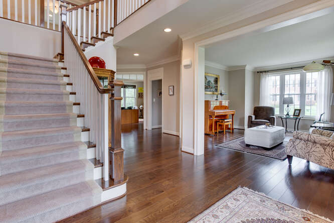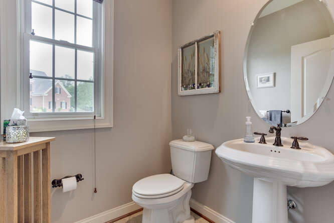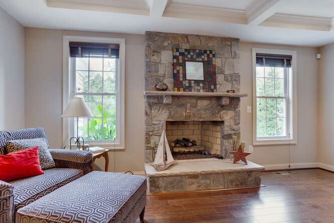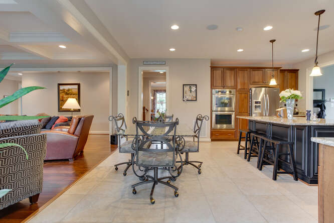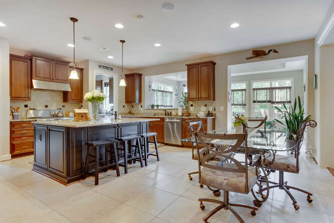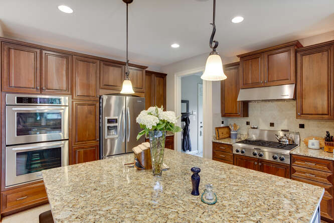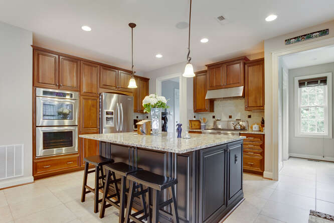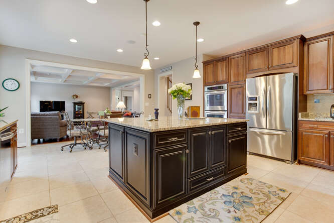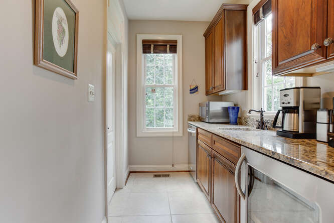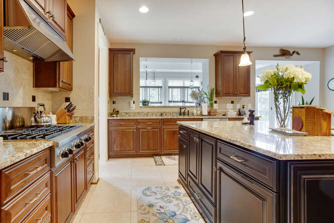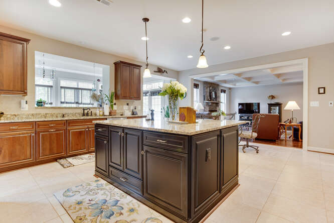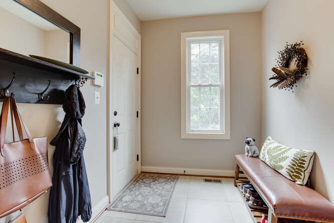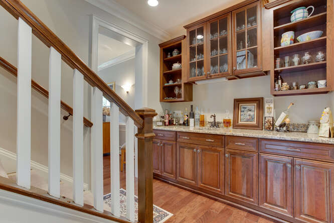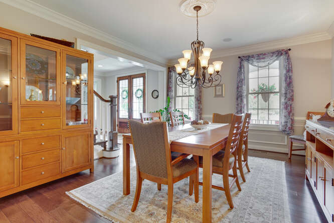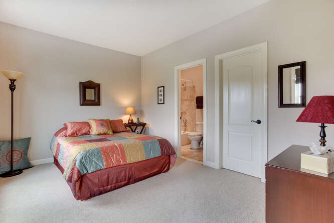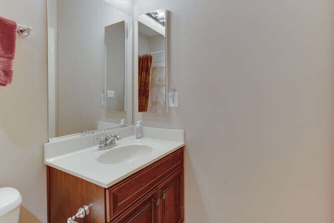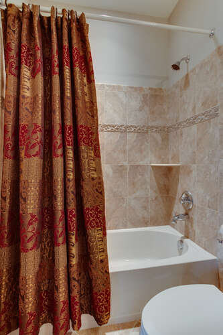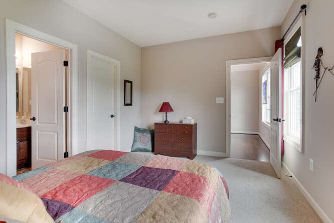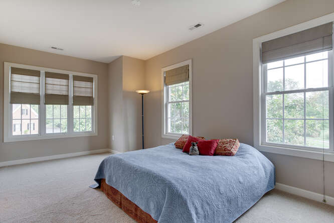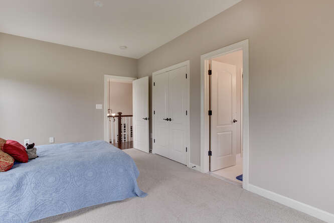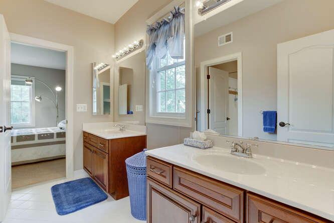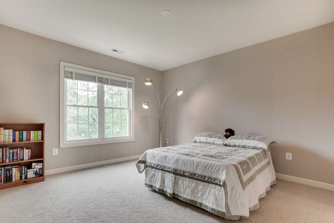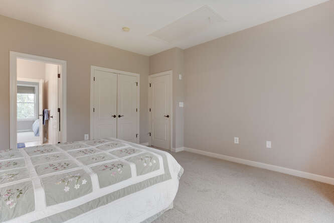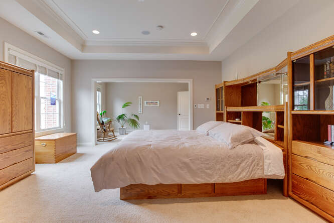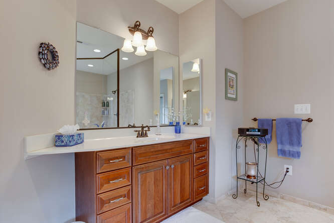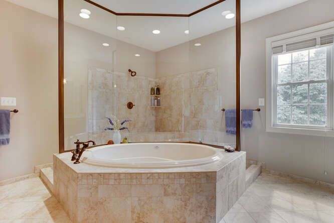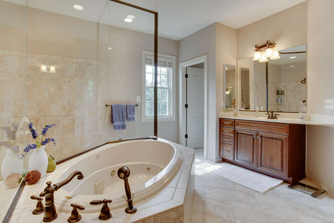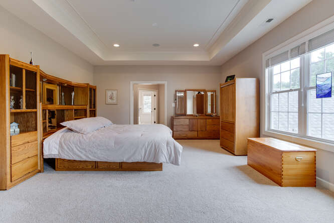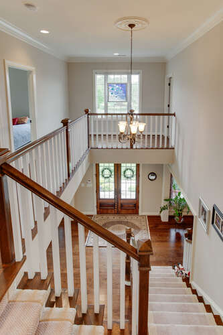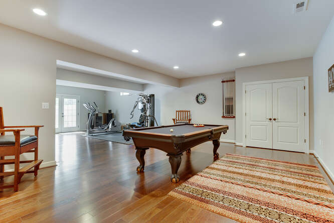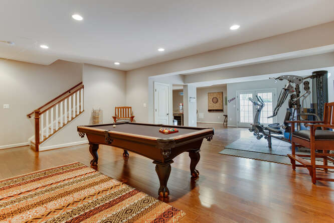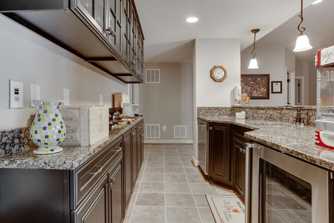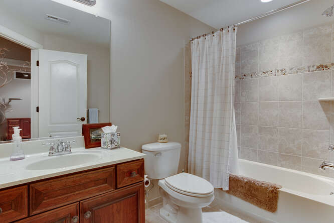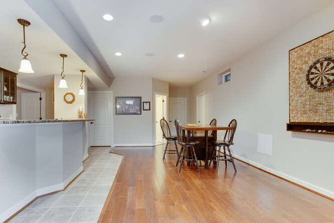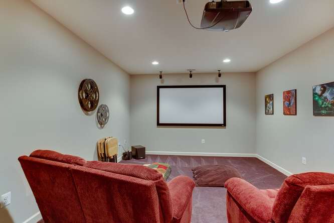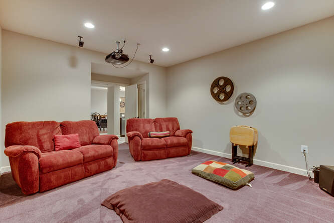Masterful design and modern luxury are uniquely embodied in this 5-bedroom 4.5 bath colonial, making this home in a class by itself. Inspired by Colonial and Craftsman style architecture you’ll feel like you’ve transcended into the most recent copy of Dwell Magazine. Grab your favorite beverage and enjoy the expansive-covered front porch overlooking the beautiful, lush landscape. The brick elevation has been painted in Dove Gray, the most sophisticated color you can imagine, complemented with a double walnut door; your guests will certainly feel welcome. Every detail was carefully selected and quality crafted. Located in a quiet enclave of estate homes and just minutes from Annapolis, and conveniently between D.C and Baltimore. Homeport offers an abundance of community amenities including a community pier with benches, kayak storage, and a bike rack, jog/walk paths, and common grounds, each space was thoughtfully designed and is beautifully landscaped. Need more outdoor options? The community asides to Homeport Farm Park; a passive, county owned park that offers hiking trails, and water access. This home is perfectly nestled at the corner of a cul-de-sac and only has one direct neighbor offering the ultimate private setting. Extensive elegant hardscape invites Zen-like environment and treasured custom features that support large gatherings or everyday lavish living. The spacious deck affords the ultimate use of space with dry and wet storage areas below. Open the front door to this remarkable residence, and find yourself surrounded with beautiful hardwood floors, and breathtaking trim and accents. Coffered ceilings, designer finishes and a rustic stone fireplace make the Family Room the ultimate gathering space. (The stone is pre wired for a television to go above the fireplace) The solarium includes ceramic tile, a tray ceiling and expansive windows. Chef-friendly Kitchen complete with upscale cabinetry, double wall ovens, 6-burner gas cooktop and custom island. Just off the kitchen is a butlers pantry and a separate prep/caterers area with additional appliances. More benefits include a main level library/office, a formal dining room, and a sun filled living/flex room, a wet bar, and a mud rm. Certain to impress, the Primary Suite has all the amenities that one would expect in a home of this caliber, including a tray ceiling, his and her walk-in closets, and a sitting room that could be used as a 2nd office, exercise room, or nursery. The luxurious bathroom offers his and her vanities, a jacuzzi tub, and a custom designed Mediterranean style shower. Whether your hosting a party or a quiet dinner party you can set the ambiance with your choice of music channels through the house, courtesy of an installed surround sound system. The 2nd level is complete with 3 other spacious bdrms and 2 additional bathrooms. The lower level is an entertainer’s dream, and includes a rec rm, exercise area , wet bar with appliances, 5th bdrm, full bath, an additional flex room and an amazing media room with surround sound, projector , and mounted screen. Few homes in the area boast this level of elegance and richness. Nationally awarded Blue Ribbon Schools and close proximity to shopping/dining complete this package. Additional updates and amenities include; New Roof 10/2018, new lower levels HVAC compressor 6/2020, evaporator 2021 and blower 2021, new upper level HVAC compressor and evaporator 5/2018, dual HVAC systems-both are high efficiency Trane Systems. French drain in yard, 8-zone sprinkler system, dual sump pump with battery backup, storage area under the basement steps. Contact us for more information or to book a private showing.
Video
Map
What's Nearby?
Education
- The Goddard School (5.38 mi)3 reviews
- St Mary's Elementary School (3.11 mi)2 reviews
Restaurants
- Full On Craft Eats & Drinks (0.93 mi)123 reviews
- Leo Annapolis (2.48 mi)58 reviews
Grocery
- The Fresh Market (0.89 mi)72 reviews
- Trader Joe's (1.79 mi)105 reviews
Park
- Quiet Waters Park (2.9 mi)102 reviews
- Truxtun Park (2.07 mi)3 reviews

